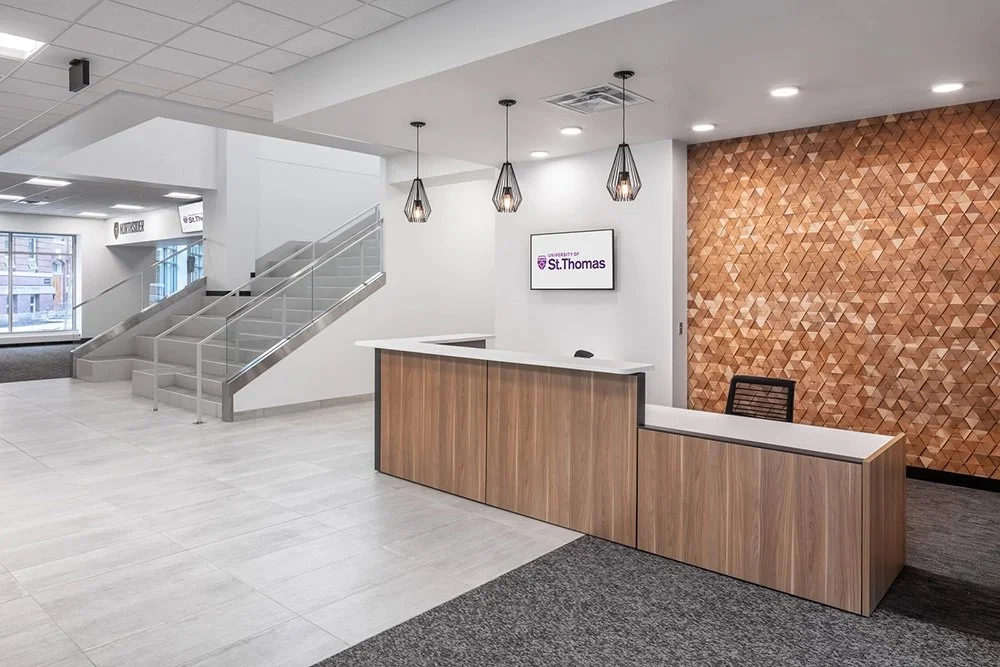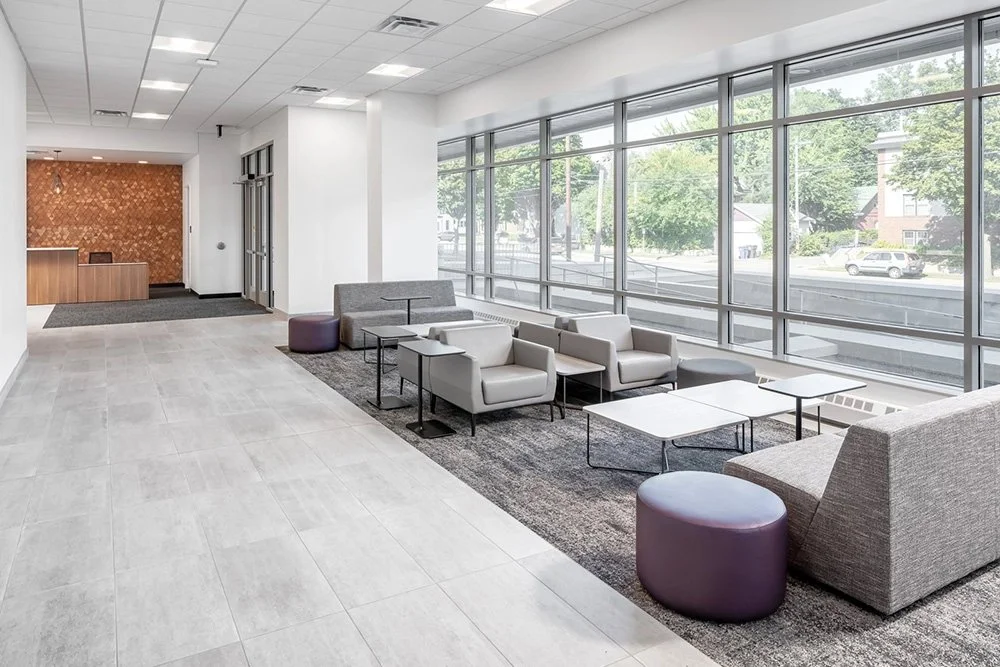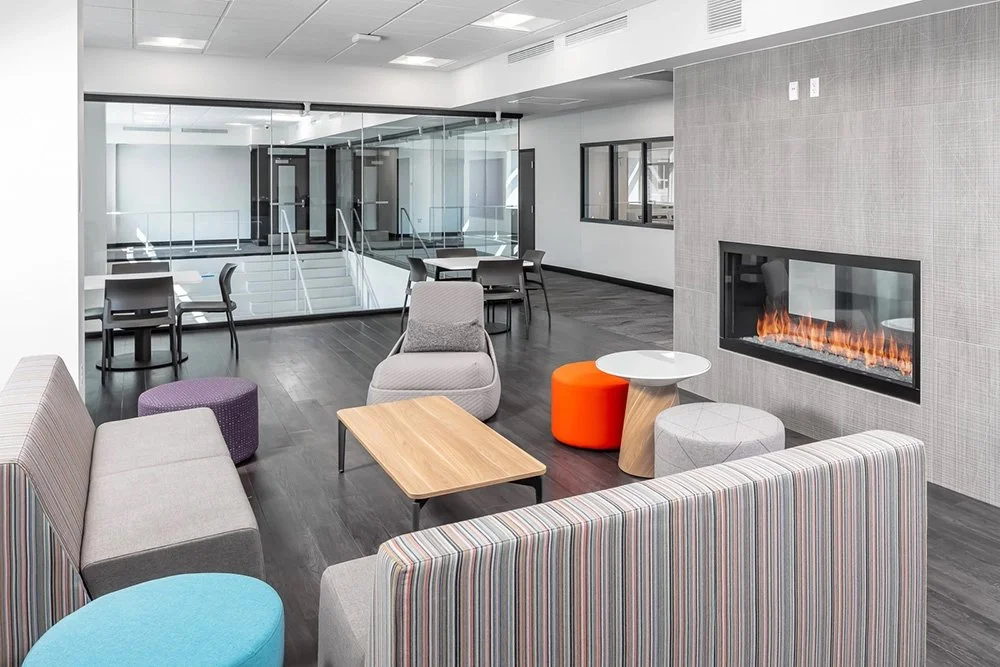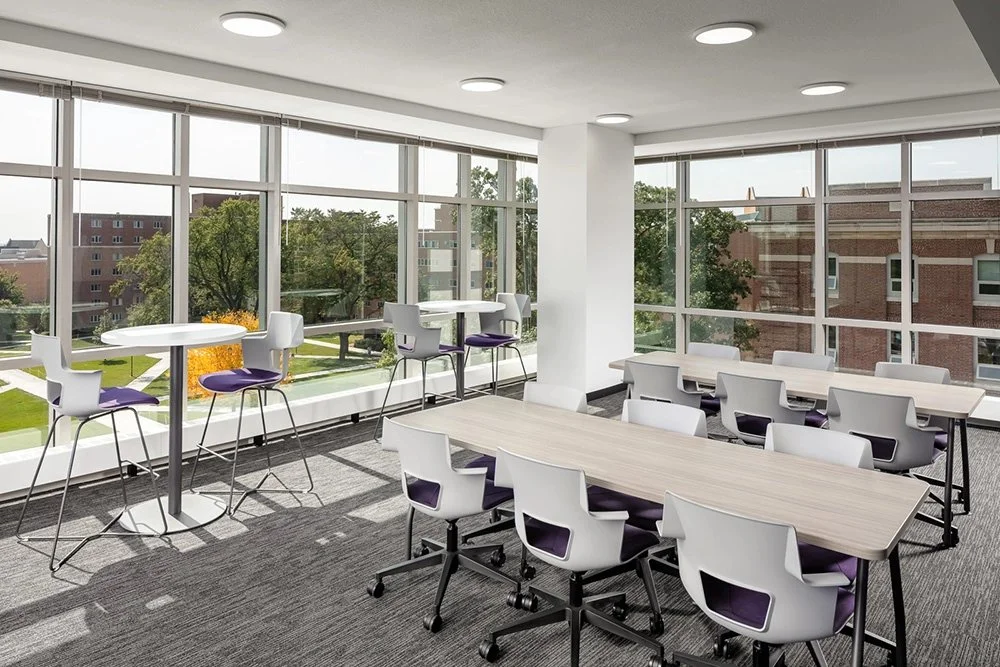residence hall
PROJECT DETAILS
LOCATION
St. Paul, Minnesota
FIRM
Opus Group
COMPLETION YEAR
2020
SIZE & SCOPE
210,000 SF
Student Living at University of St. Thomas
Supporting a growing demand for student housing, our group was chosen to design and construct the Tommie North Residence Hall at the University of St. Thomas in St. Paul, Minnesota.
The five-story, 210,000 square-foot residence hall is located on the north end of campus (the north quad) at the intersection of Selby and Cleveland Avenues. It provides housing for 480 students in approximately 255 primarily double occupancy rooms with several single occupancy options. Rooms are located on levels two through five with secured access. Each residence level also has study rooms, lounges and common spaces for use by all residents. A large laundry room is on the second level.
The first level features amenities open to the entire campus community, including:
kitchen and cafeteria featuring cooking on display
dining area for 480 students with partitions that open to flex spaces for larger events
two classrooms
a clubroom and game room
There are also two apartments for resident directors or faculty on the ground floor.
The building has one level of below-grade parking for 116 vehicles and racks for 173 bicycles.
The hall shares a below-grade wall with the university's Iversen Center of Faith, an expansion at the historic Chapel of St. Thomas Aquinas completed by our team. A pedestrian tunnel connects the hall to Ireland Hall, the Chapel and Iversen Center for Faith. It will eventually connect to the second-year residence hall on the south side of the Chapel, ultimately strengthening the first and second year student community.






Roles and Responsibilities
-

Pre Design
Conducted site feasibility studies, evaluating zoning, topography, vegetation, utilities and other constraints.
Developed programmatic requirements in collaboration with the project team to guide design objectives.
Analyzed regulatory requirements and identified necessary variances to ensure project compliance.
-

BIM Modeling
Created and managed 3D BIM models to support design coordination and visualization.
Integrated architectural, structural and MEP elements to identify conflicts early in the process.
Utilized BIM tools to produce accurate construction documents, renderings and presentations.
-

Programming
Analyzed interior building functions, adjacencies and operational needs.
Translated clients requirements into programmatic diagrams and functional layouts.
Developed criteria to guide schematic and design decisions.
-

Design
Produced schematic alternatives and conceptual drawings to explore architectural solutions.
Led material selections and specification efforts to integrate aesthetics, performance and budget.
Presented visual materials to clients and stakeholders to communicate design intent.
Image Credits: All professional photography courtesy of Opus unless otherwise noted.



