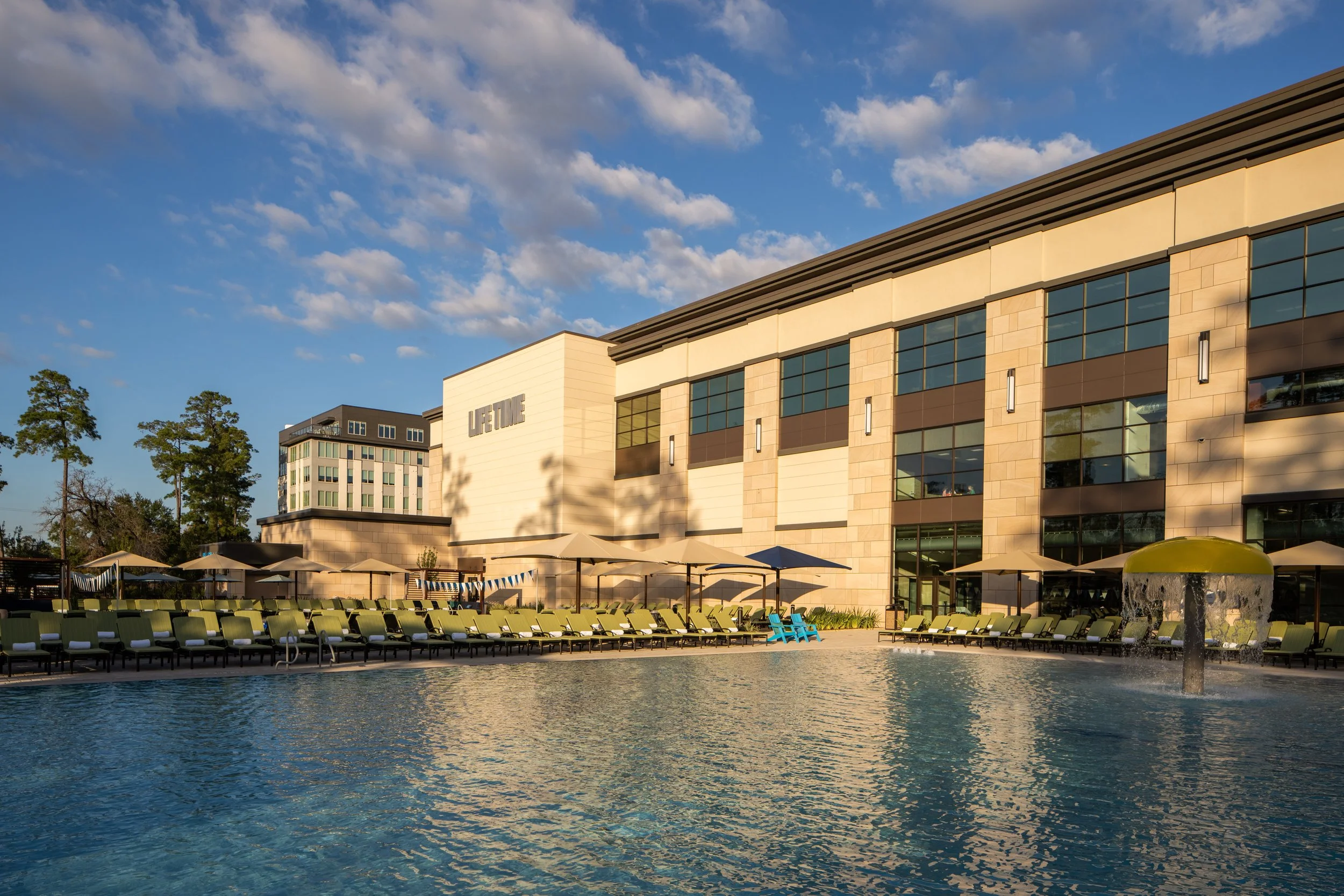life time athletic
PROJECT DETAILS
LOCATION
Shenandoah, Texas
FIRM
Life Time Architecture
COMPLETION YEAR
2023
SIZE & SCOPE
170,000 SF
$100 Million
Athletic Country Club
Life Time Shenandoah represents the next evolution of the company’s “athletic country club” model, combining fitness, wellness, lifestyle, and workplace into a single, integrated environment. At 170,000 square feet across four stories, it is the largest Life Time in Texas and the first in the nation to unite a full-service fitness center and coworking facilities under one roof.
The building is organized vertically, with the first three floors dedicated to comprehensive wellness and recreation. These levels feature expansive fitness floors for cardio, resistance, and free weight training, seven boutique studios for yoga, pilates, and group training, five indoor pickleball courts, hydrotherapy and recovery suites, and a full-service LifeSpa. Family-friendly amenities include indoor lap and leisure pools, Kids Academy studios, and family locker rooms. A 50,000 square-foot outdoor pool deck extends the program with lap and leisure pools, waterslides, whirlpools, and a bistro offering poolside service year-round.
The fourth floor houses a 30,000 square-foot Life Time Work, a thoughtfully designed coworking environment with private offices, conference rooms, a solarium and flexible work lounges. This unique integration of workspace within a health and wellness facility creates a seamless experience for members.
Interior and exterior spaces are carefully crafted to support Life Time’s ethos of holistic wellness. Hospitality-driven lounges, a café emphasizing organic and unprocessed food and the elimination of single-use plastics underscore a sustainable and health-conscious approach. The project, delayed during the pandemic after footings were poured in 2019, ultimately opened in late 2023 as a true “one-stop center” for healthy living for all ages, from infants to adults.
Life Time Shenandoah sets a benchmark for future developments by blurring the boundaries between fitness, lifestyle, and workplace, offering a comprehensive environment that prioritizes both physical and professional wellbeing.
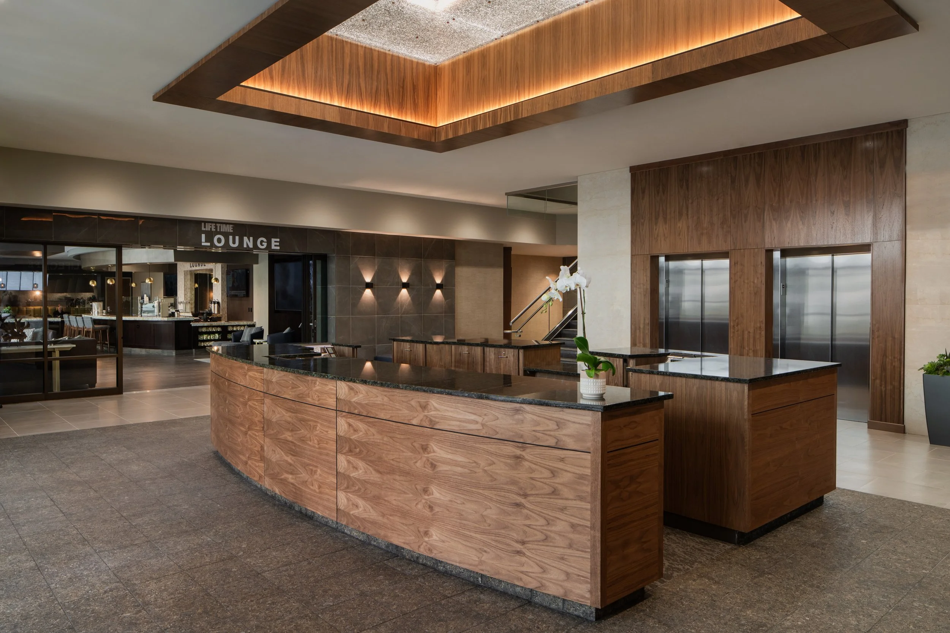
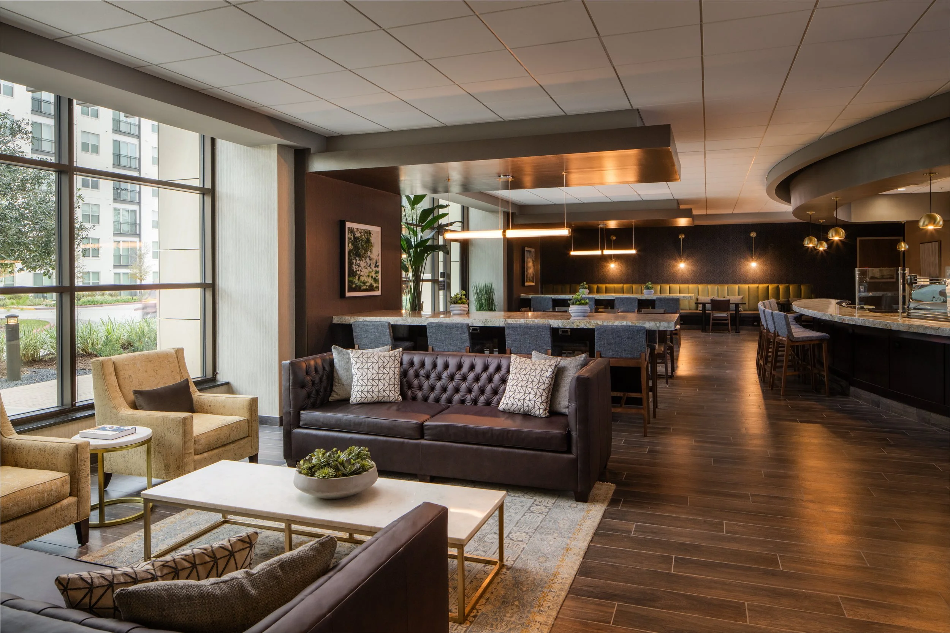
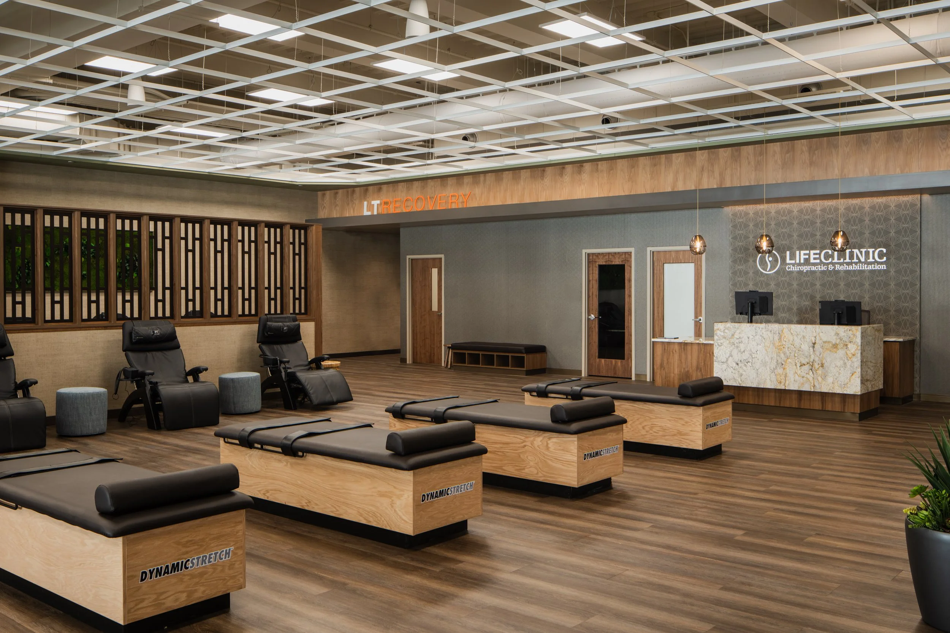
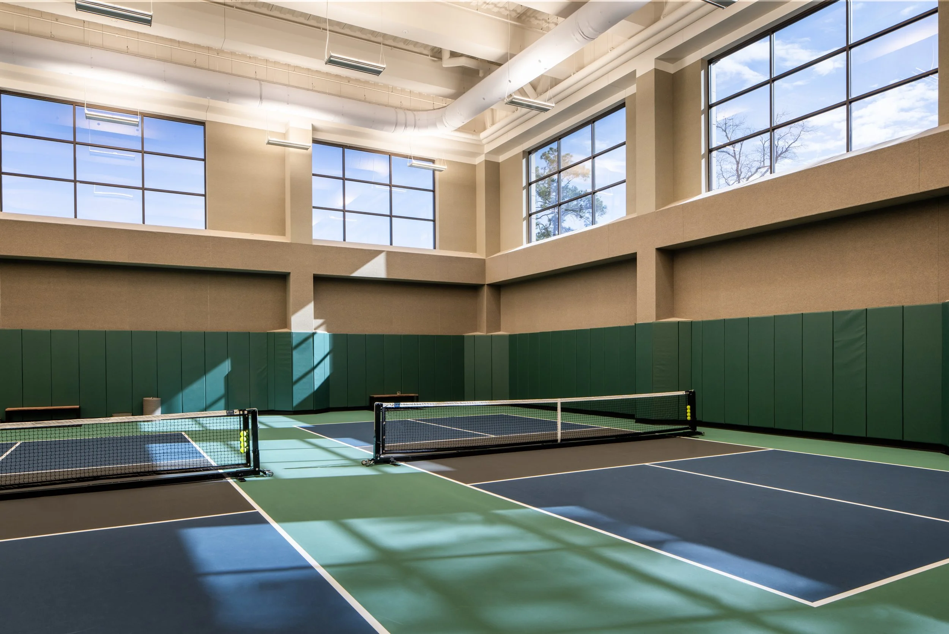
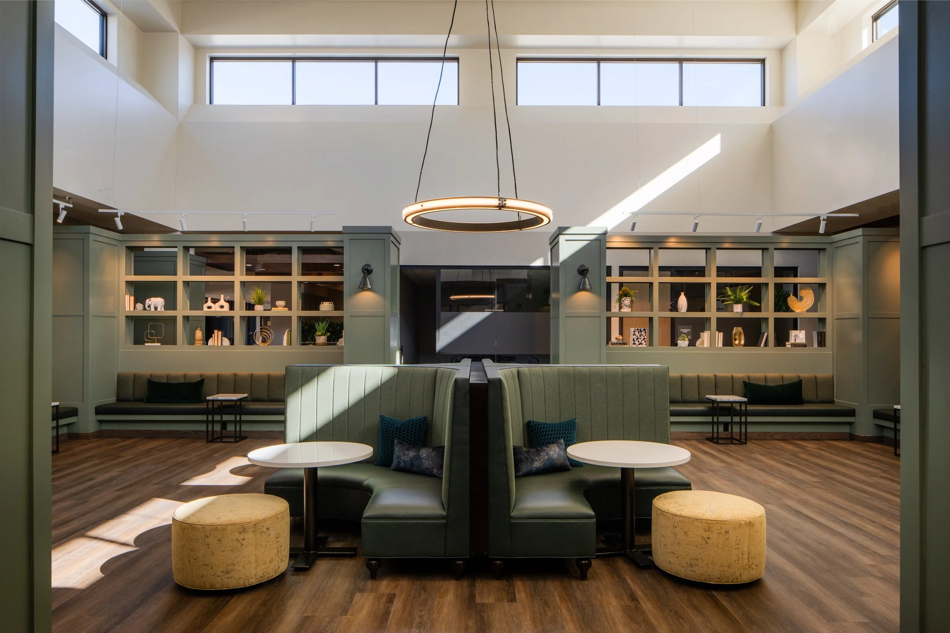
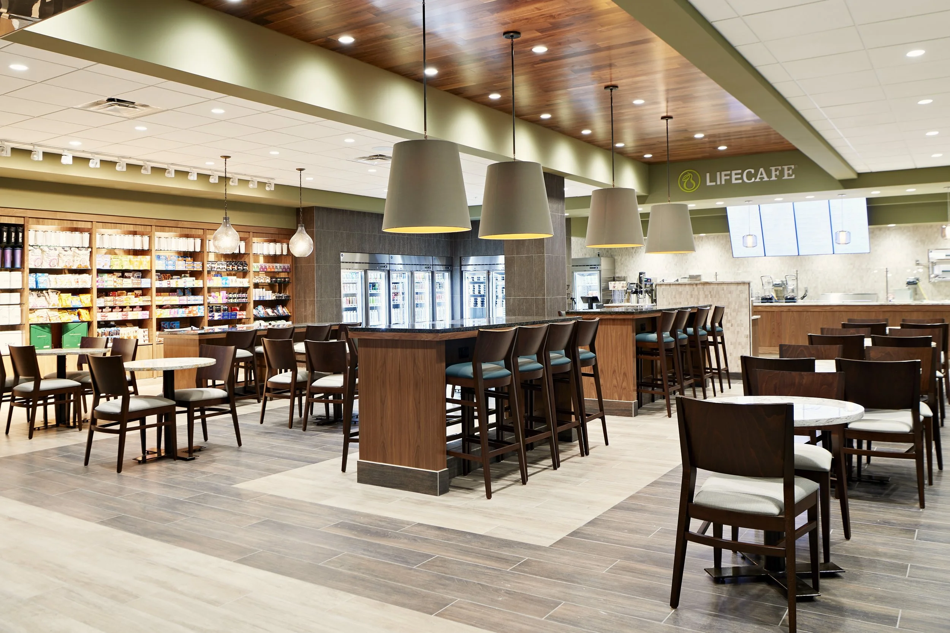
Roles and Responsibilities
-

Coordination
Led and directed internal architectural teams and external consultants through all design and construction phases.
Facilitated communication between ownership, consultants and contractors to maintain design intent and project efficiency.
Organized project schedules and deliverables to align with client expectations and construction milestones.
-

Standards
Developed and maintained prototype drawing sets and detail libraries to ensure consistency across multiple projects.
Integrated industry best practices and code compliance into standard documentation.
Provided quality control reviews to align construction documents with established design and performance standards.
-
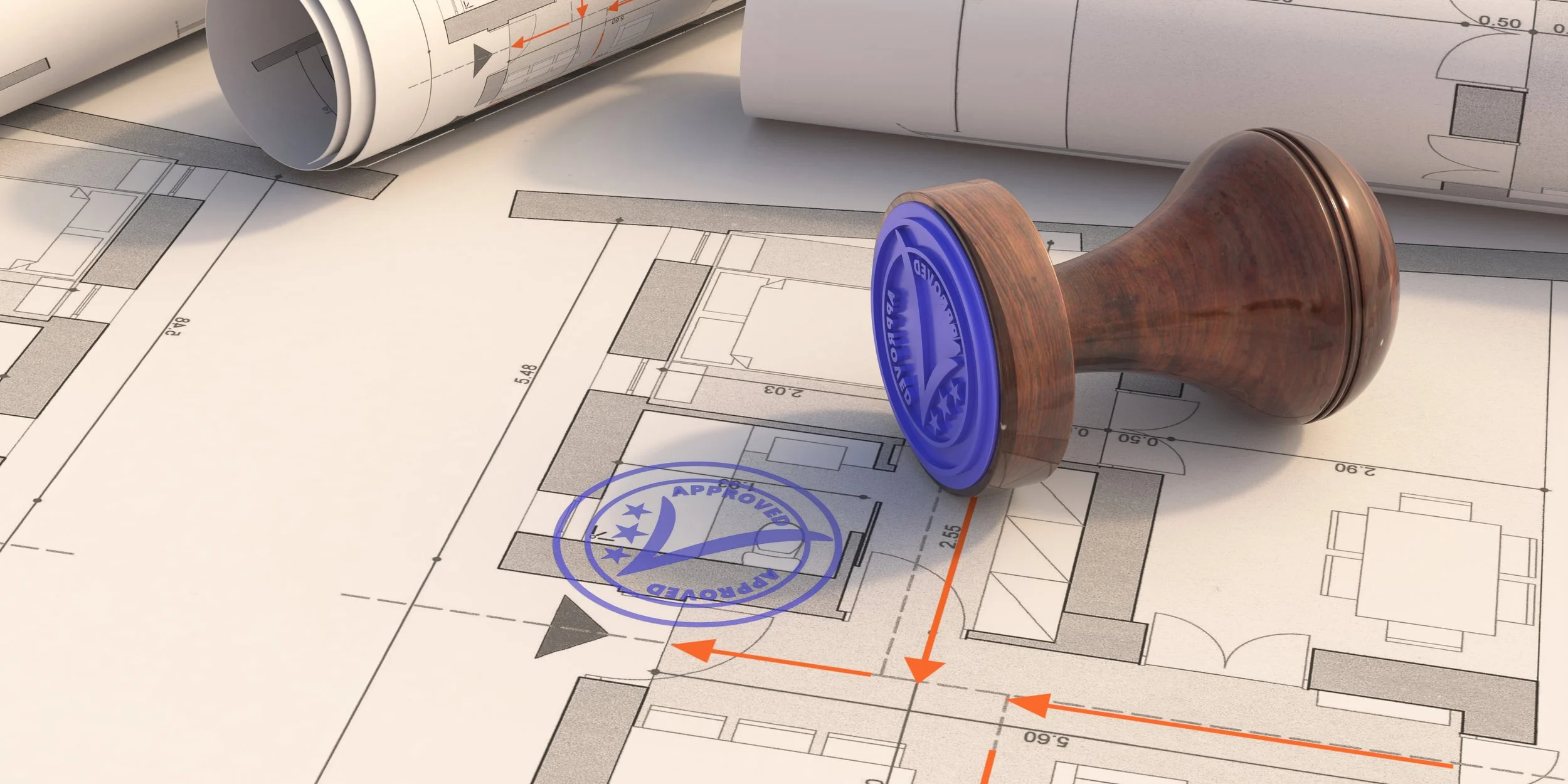
RFI / Submittals
Reviewed and processed project submittals, RFIs and change requests with accuracy and timely response.
Coordinated with contractors and consultants to resolve design clarifications and technical discrepancies.
Documented and tracked all communication to ensure accountability and project transparency.
-

Construction Administration
Oversaw field observations and punch list reviews to ensure work adhered to design intent and specifications.
Collaborated with contractors to address on-site conditions and implement design adjustments as needed.
Supported project closeout through documentation, verification and final quality assurance reviews.
Image Credits: All professional photography courtesy of Life Time unless otherwise noted.


