our lady of grace
PROJECT DETAILS
LOCATION
Edina, Minnesota
FIRM
Opus AE Group
COMPLETION YEAR
2023
SIZE & SCOPE
56,000 SF
$16.8 Million
Activity Center, Gymnasium and Preschool Addition
Established in 1949, Our Lady of Grace Catholic School is dedicated to the spiritual and academic growth of its students in a supportive environment that helps foster their desire to serve the greater community and grow their faith. When they needed an Activity Center that would also accommodate growth in the middle school and preschool, they chose our Client Direct Services to design and build an addition.
The 54,744-square-foot addition is a flexible space that includes a gym with locker rooms and preschool, kindergarten and middle school classrooms. The middle school classrooms feature collaboration areas that highlight innovation and learning on display. The gym includes a stage for school performances and a basketball court that can be used as one main court, two smaller courts or a volleyball court.
The exterior design features precast walls with brick and cast stone that matches the historic existing buildings on campus. School medallions and a simple cross are incorporated into the cast stone design. The pre-function space includes custom millwork and a fireplace.
Using the design-build delivery method, we effectively accelerated the construction schedule. This gave Our Lady of Grace the ability to begin moving into their new space one month before the start of the school year, and ultimately ahead of the project's schedule.
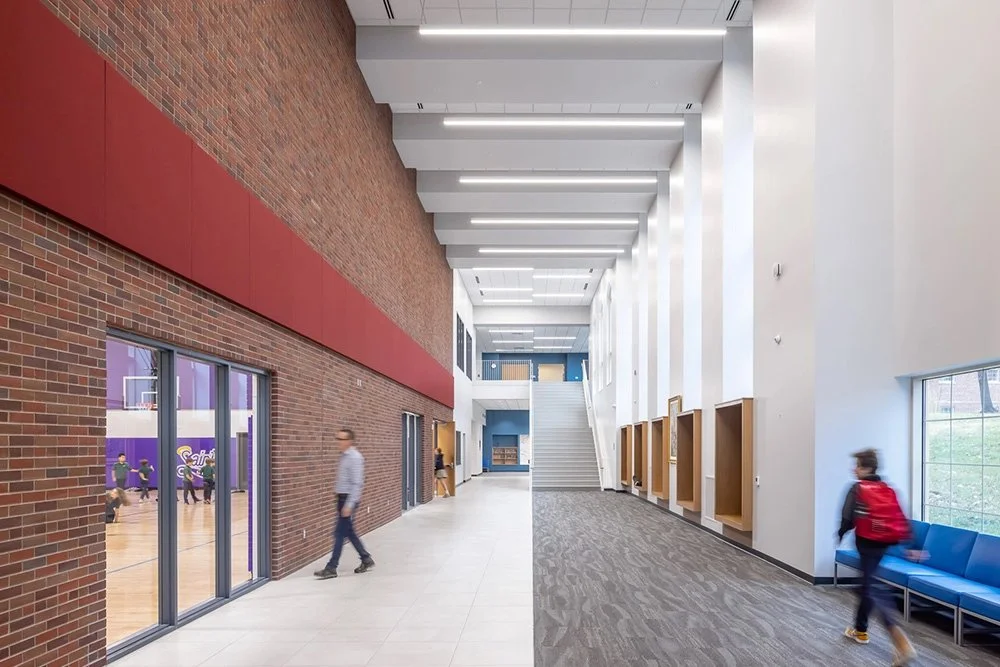
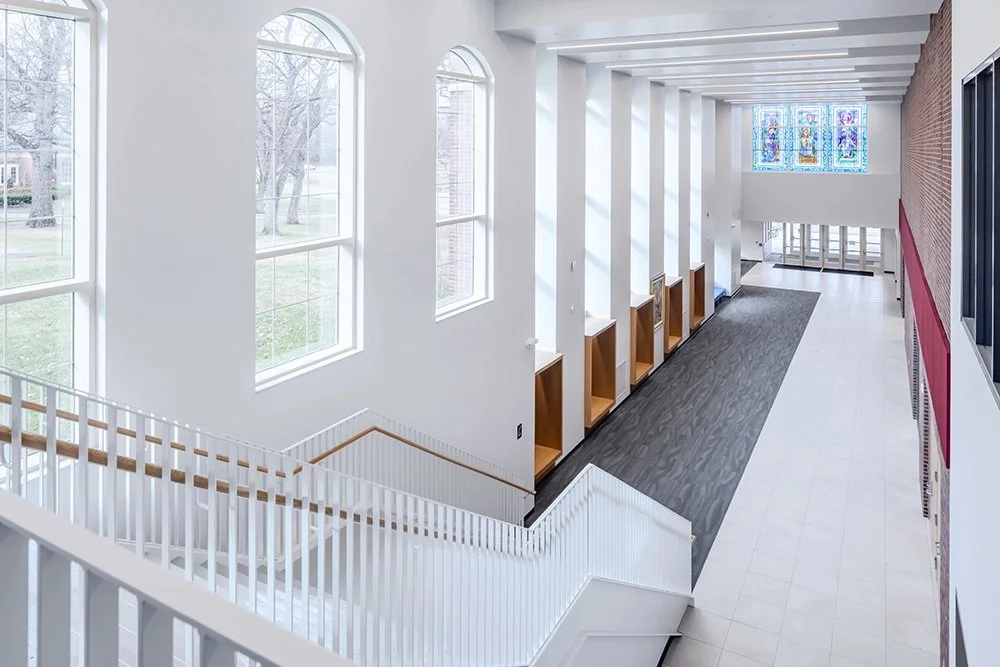
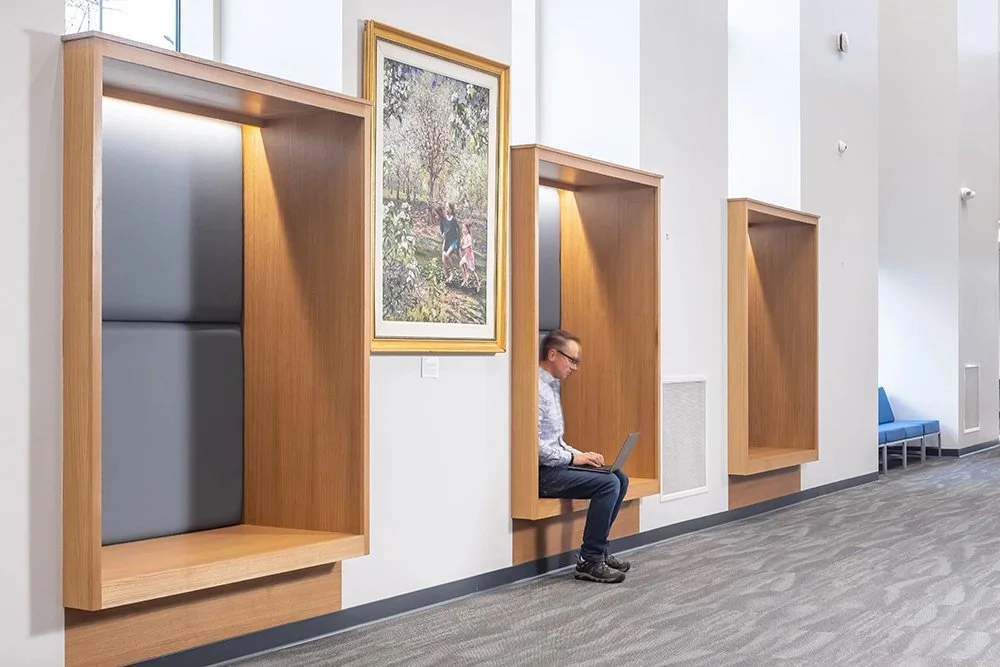

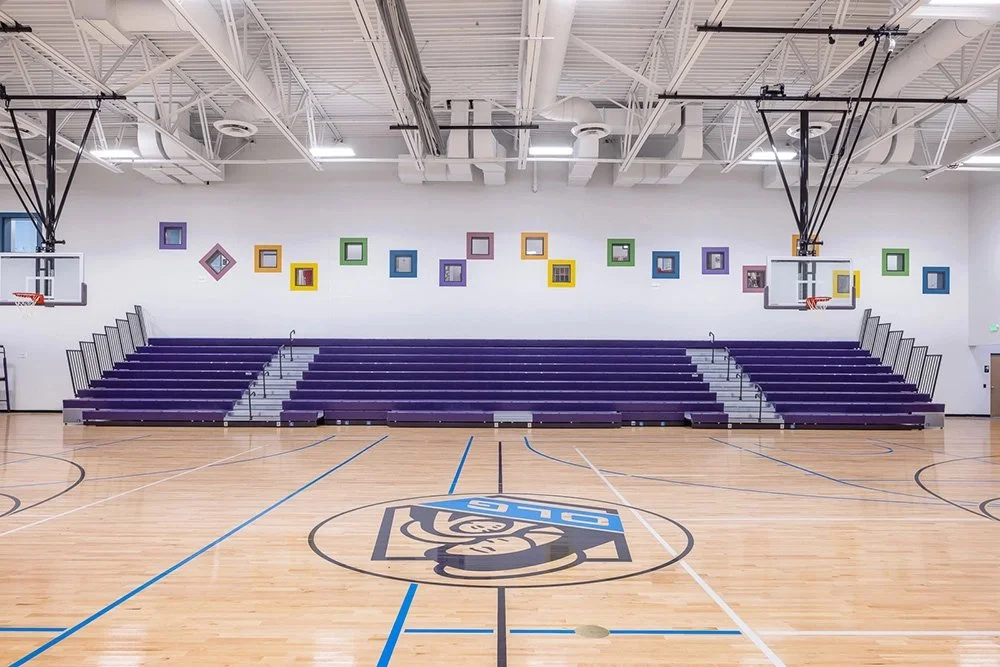
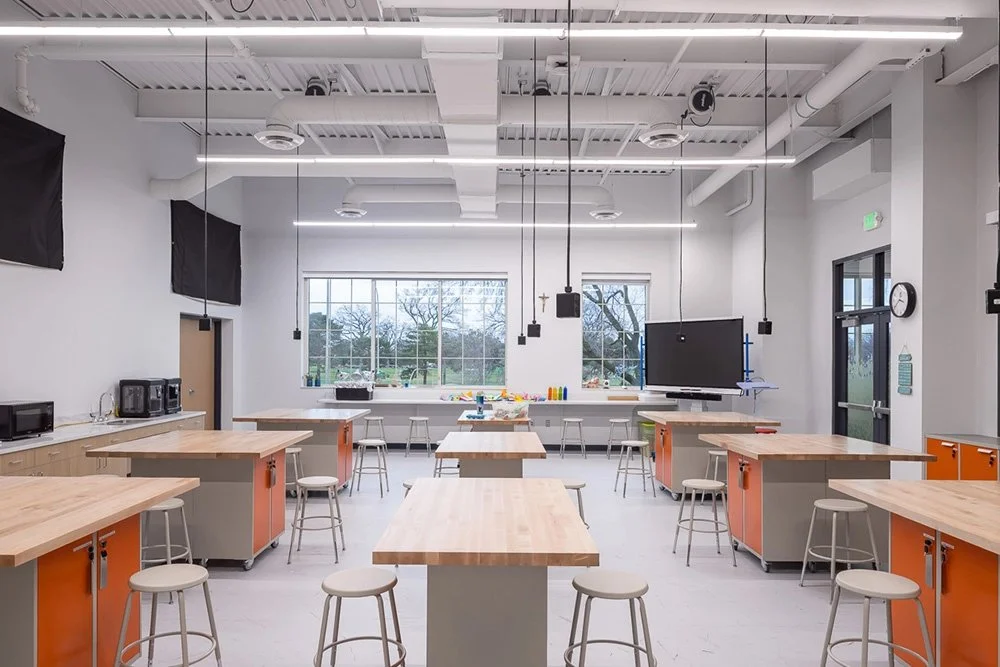
Roles and Responsibilities
-

Coordination
Collaborated with clients, project managers, and consultants to align design objectives, program goals, and project deliverables.
Facilitated design reviews and presentations to communicate progress, gather feedback, and refine design direction.
Ensured seamless integration between disciplines, maintaining consistency across architectural, structural and civil inputs.
-

Master Planning
Conducted in-depth site analyses evaluating zoning, topography, vegetation, access and utility infrastructure.
Interpreted and applied zoning ordinance requirements, identifying necessary variances and compliance pathways.
Developed conceptual site layouts that balanced design vision, functional efficiency and regulatory constraints.
-

Programming
Analyzed spatial relationships and user requirements to define building functions and adjacencies.
Collaborated with stakeholders to establish design criteria that met operational needs and project goals.
Translated programmatic data into clear planning concepts to guide schematic design.
-

Design
Created schematic design alternatives to explore architectural solutions responsive to project context and client vision.
Led material selection and specification efforts, integrating aesthetic, performance and cost considerations.
Produced conceptual drawings and visual materials to communicate design intent and support project approvals.
Image Credits: All professional photography courtesy of Opus unless otherwise noted.

