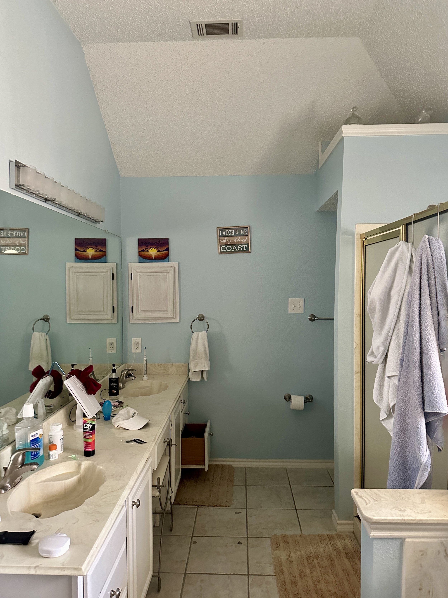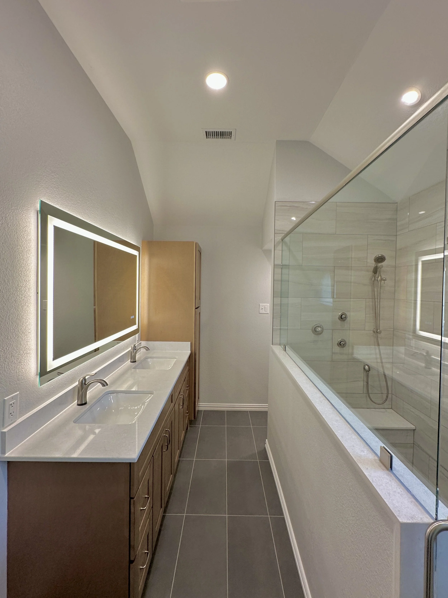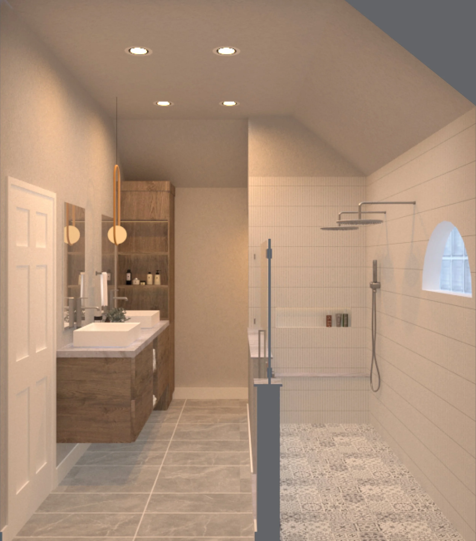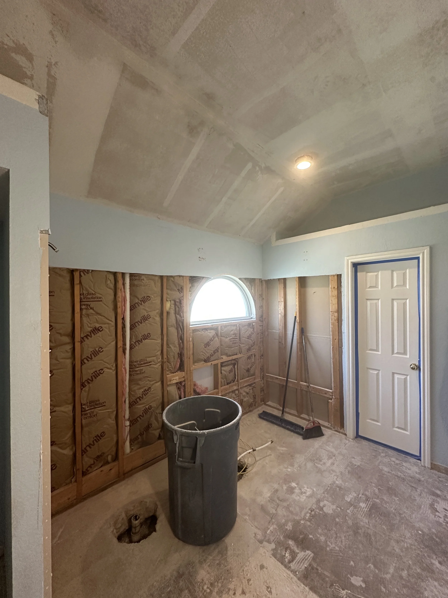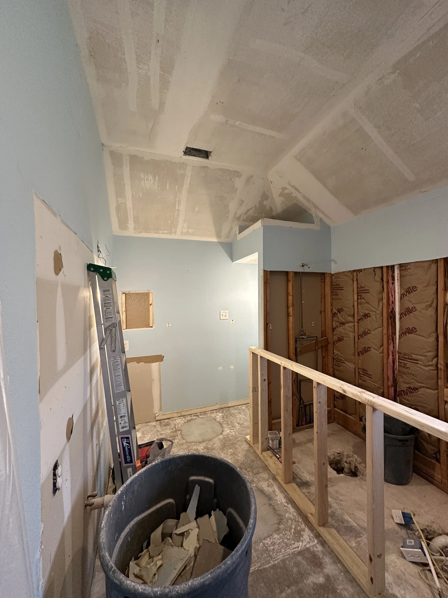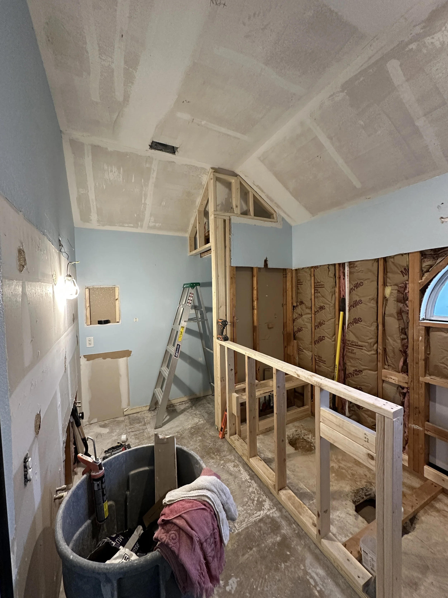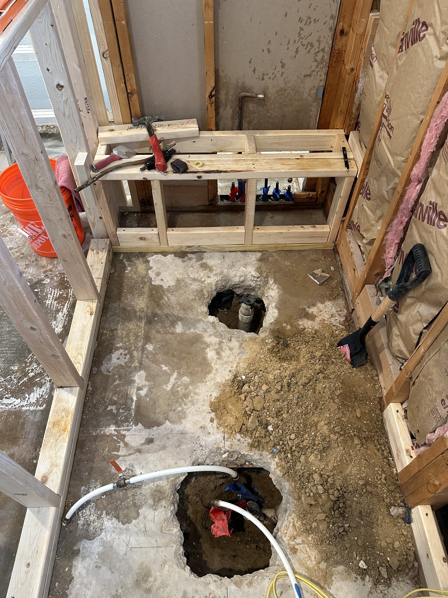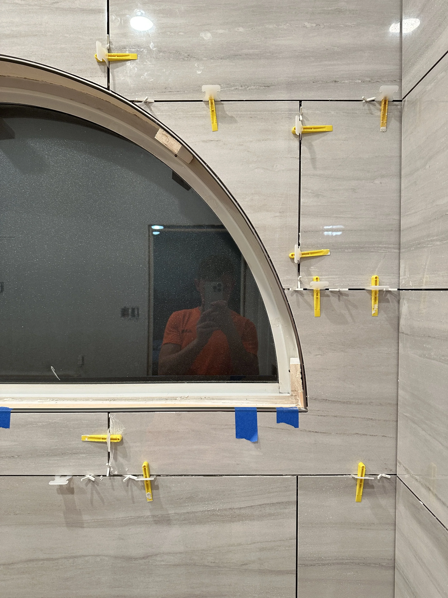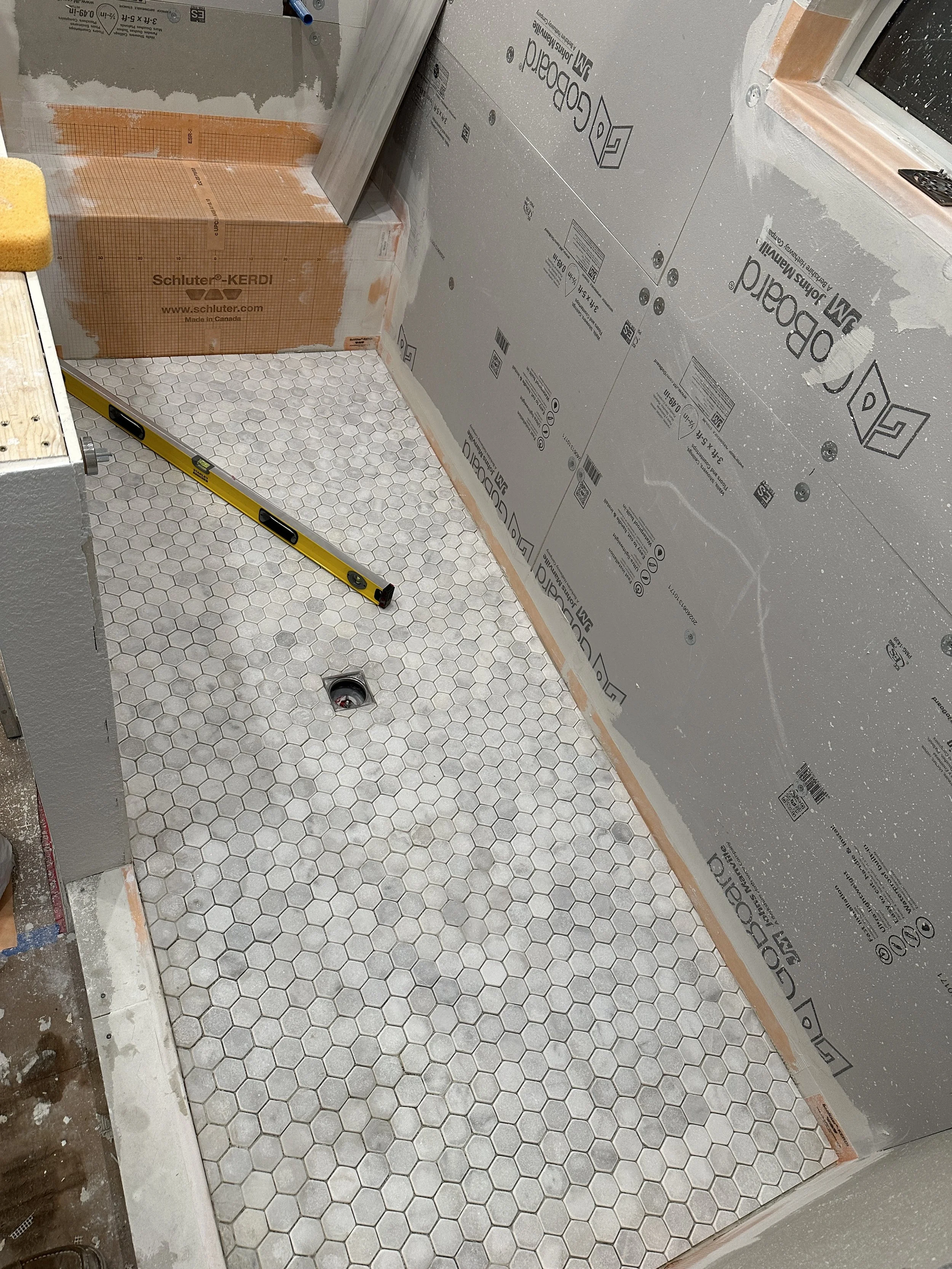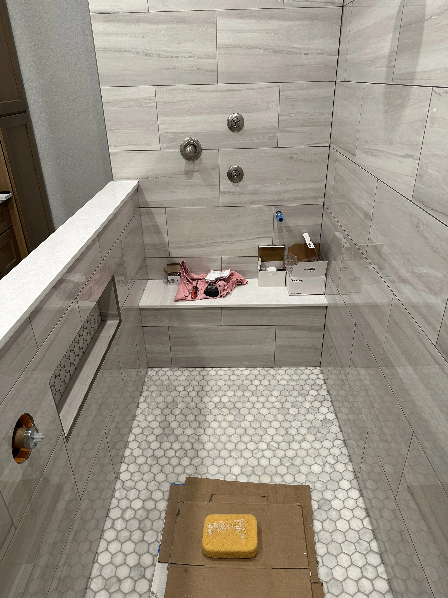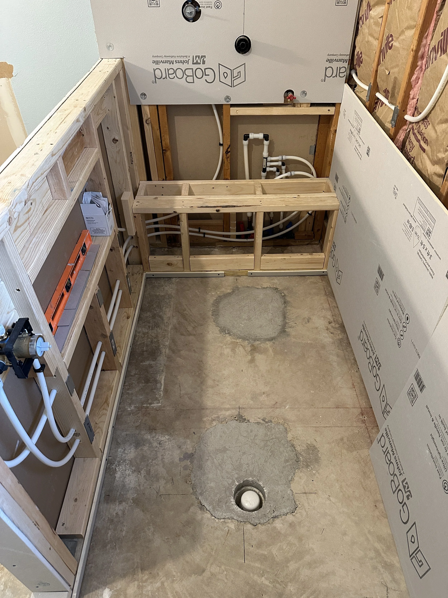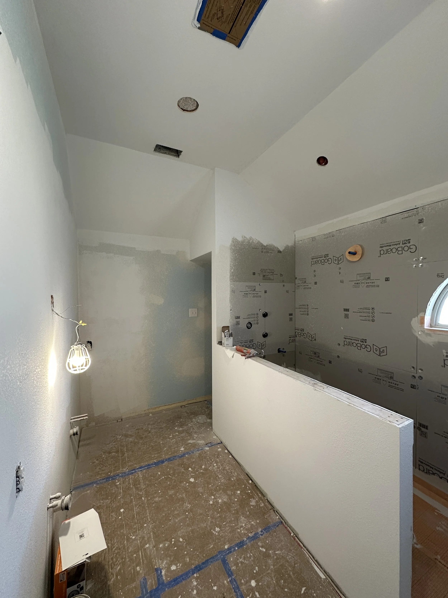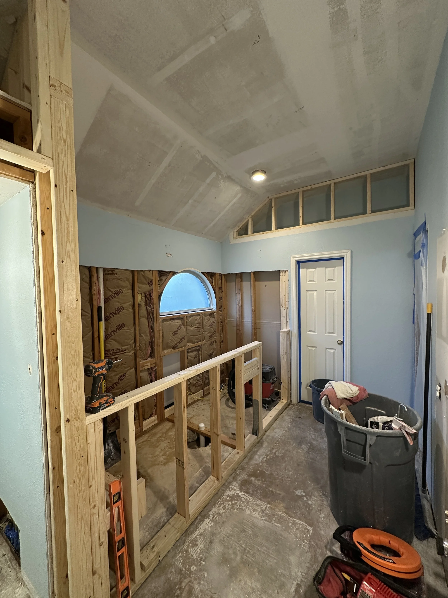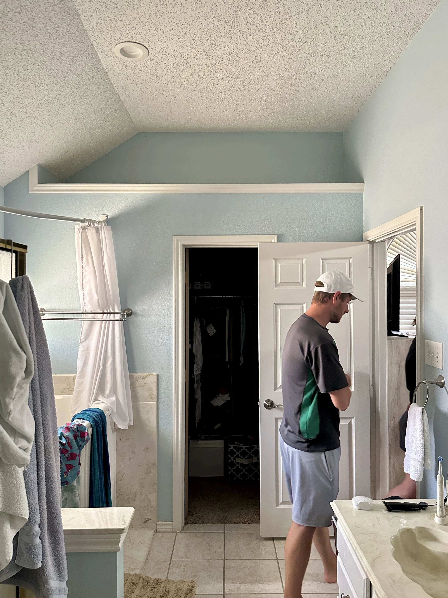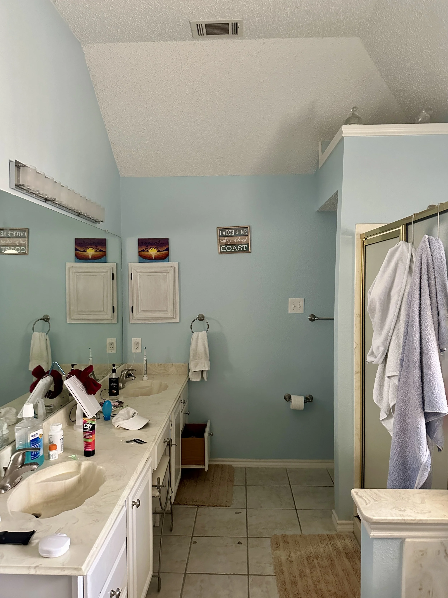hillpark lane
LOCATION
Dallas, Texas
SCOPE OF WORK
primary bathroom remodel
DESIGN GOALS
Create more functional space
Refine within constraints
Create value
PROJECT DETAILS
The Vision
design option one
elevation
elevation
section
design option two
elevation
elevation
section
This project involved transforming an outdated and underutilized bathroom into a modern primary suite that the homeowners could take pride in. My role extended beyond simply refreshing finishes. I worked closely with the clients through multiple design iterations, providing renderings to visualize options, guiding them through material selections, and ensuring that every decision aligned with their vision and budget.
While the general layout was maintained for efficiency, the space was elevated through carefully considered updates. Outdated fixtures were replaced with clean, contemporary selections, and a walk-in shower became the new centerpiece. A feature designed to both function beautifully and evoke a sense of everyday luxury.
Hammer Time
The Narrative
This home began as a neglected single-family structure—overbuilt on the wrong parts, underused where it mattered, and spatially disconnected from its surroundings. But beneath the clutter and poor choices, there was potential: strong structural bones, generous setbacks, and enough daylight orientation to make the investment worthwhile. My brother and I acquired the property with one clear goal: design and build a home that reflects how we believe people should live—in honest, functional, and emotionally resonant spaces.
As architect and builder, we approached the project as both a creative outlet and a technical exercise. We reworked the floor plan entirely, prioritizing flow, flexibility, and a stronger relationship between interior and exterior. Circulation paths were reorganized to eliminate dead zones, and partitions were removed to create visual connections across key living spaces.
Every element was designed and built by hand. The kitchen—now the heart of the home—features a custom island fabricated on-site, with locally sourced materials and thoughtful storage integrated into the millwork. In the living room, we exposed the original ceiling joists and introduced clerestory windows to capture indirect light throughout the day. The bathrooms were stripped to studs and rebuilt with spatial efficiency and clean detailing in mind—simple tile alignments, niche recesses, and concealed storage solutions.
The exterior transformation included new cladding systems, custom trim details, and a reworked porch that reintroduces scale and rhythm to the front façade. We poured every slab, installed every finish, and revised the construction schedule weekly based on real-time conditions, budget, and available labor—ourselves.
