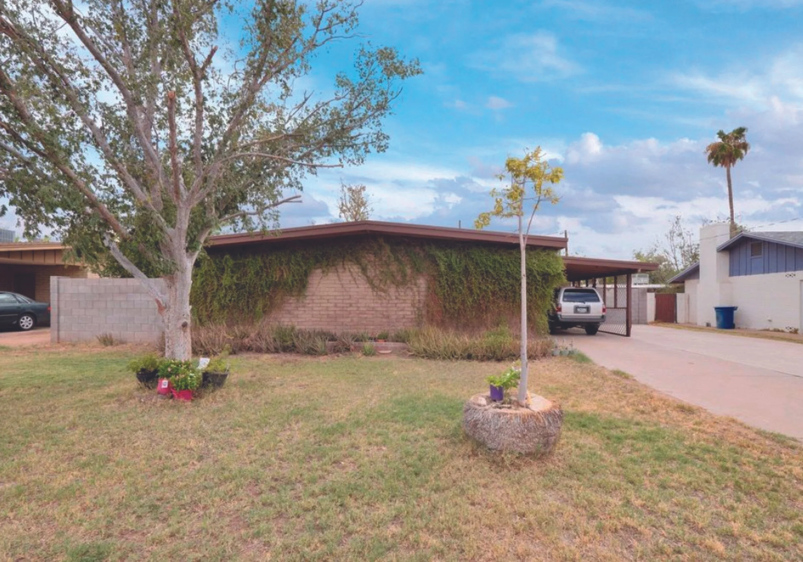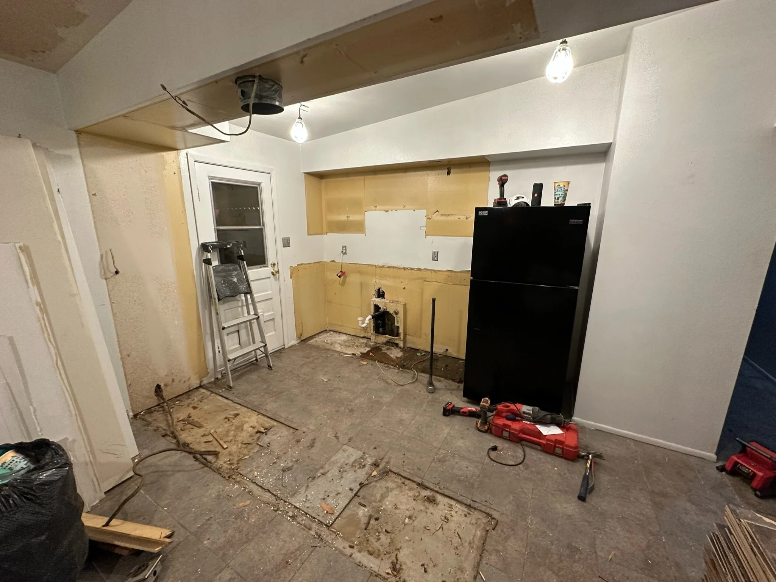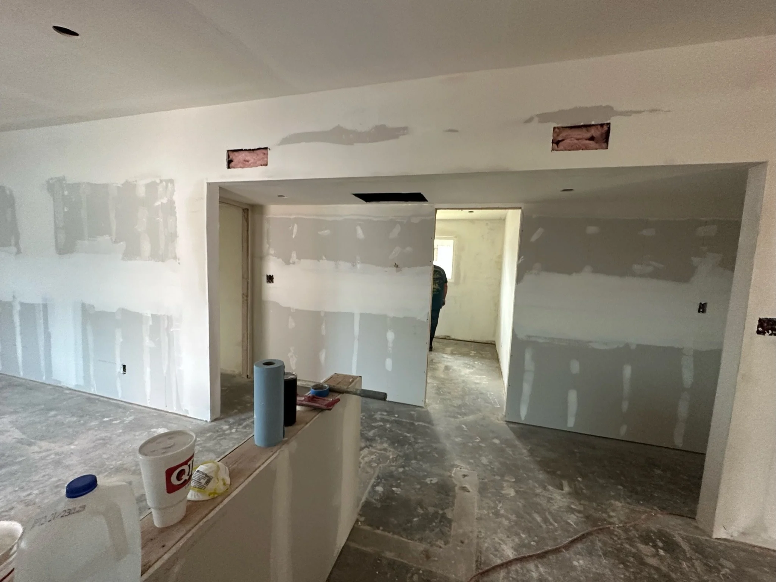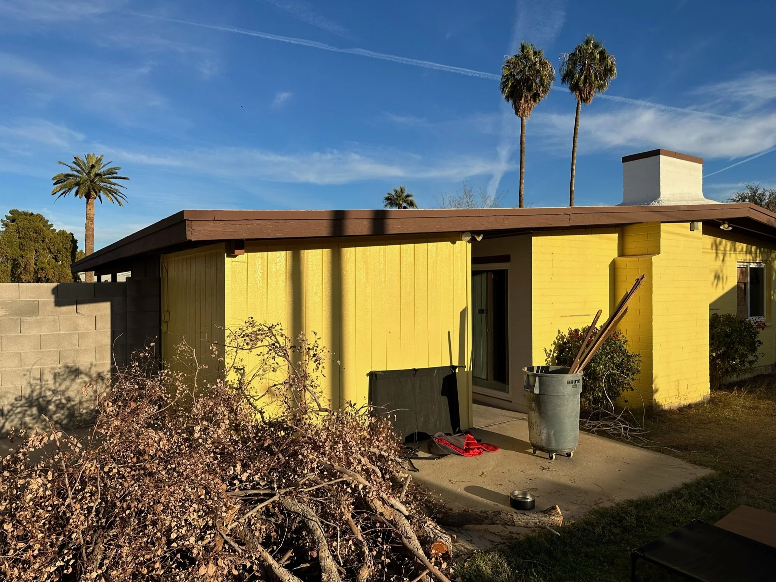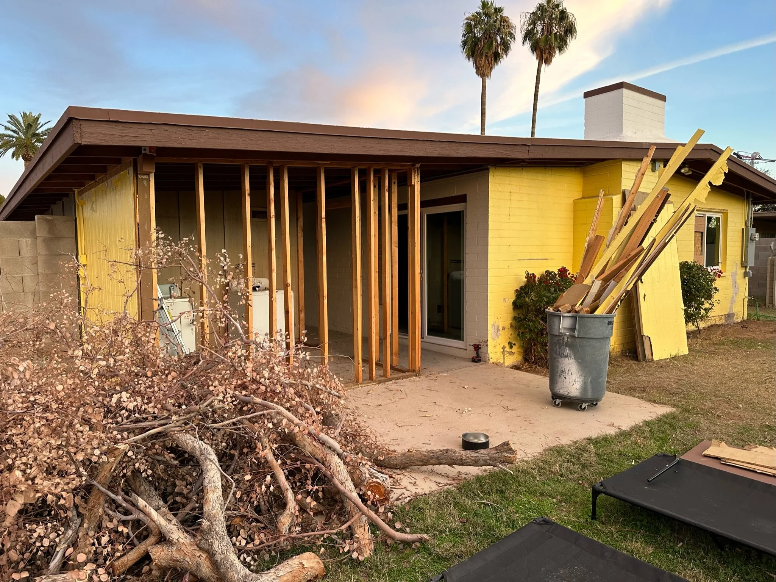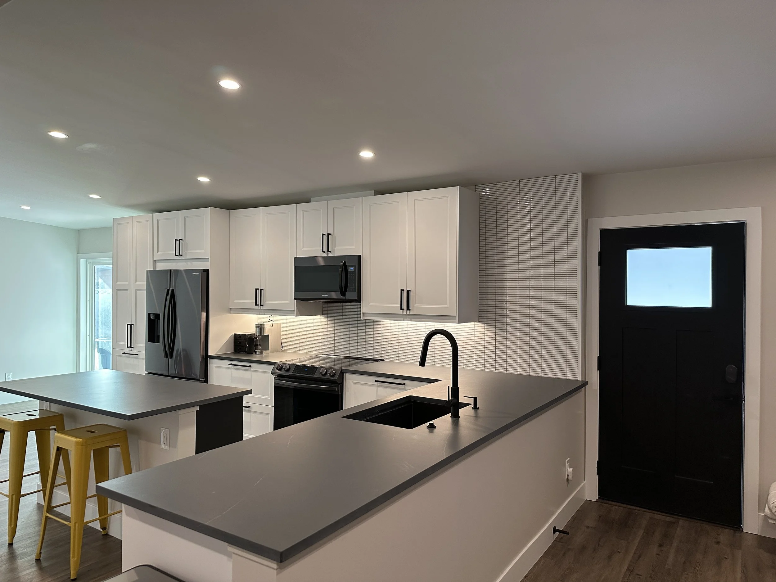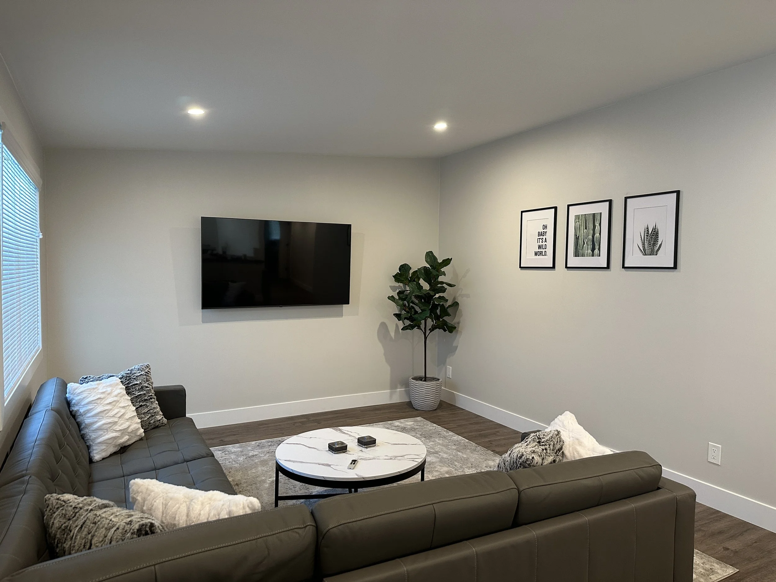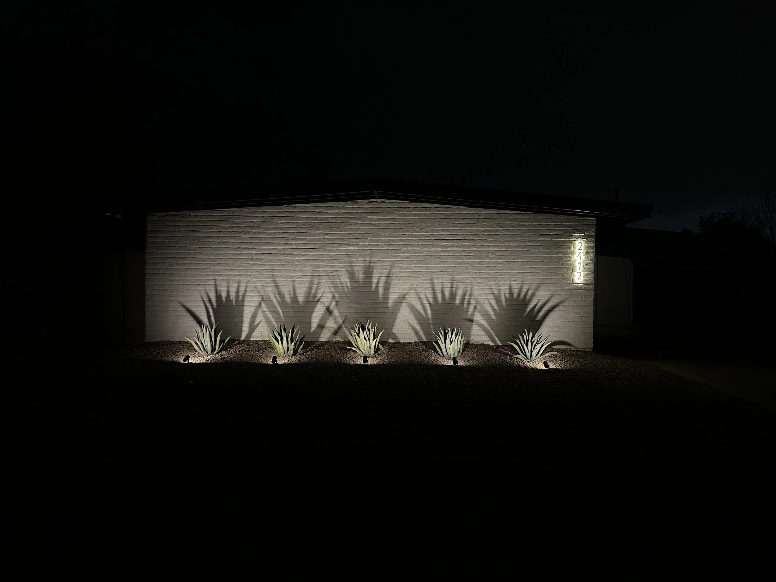dorsey lane
PROJECT DETAILS
LOCATION
Tempe, Arizona
SCOPE OF WORK
full interior demo, kitchen and bathroom remodels, landscaping, electrical panel upgrade, break/fix
DESIGN GOALS
Exterior Refresh
Low-Maintenance Landscaping
Comfort & Affordability
Long term reliability
Neighborhood Value
The Vision
Before starting construction, we took detailed measurements of the existing house and developed a SketchUp model to serve as a basis of design. Creating early renderings allowed us to visualize the space potential, explore different design directions and understand how the remodel could truly transform the home. This pre-design process was critical for understanding the space but also provided a clear framework for setting and aligning our goals.
Hammer Time
The Narrative
This home began as a neglected single family structure, overbuilt on the wrong parts, underused where it mattered, and spatially disconnected from its surroundings. But beneath the clutter and poor choices, there was potential: strong structural bones, generous setbacks, and enough daylight orientation to make the investment worthwhile. My brother and I acquired the property with a clear goal to design and build a home that reflects how we believe people should live.
As architect and builder, we approached the project as both a creative outlet and a technical exercise. We reworked the floor plan entirely, prioritizing flow, flexibility and a stronger relationship between interior and exterior. Circulation paths were reorganized to eliminate dead zones, and partitions were removed to create visual connections across key living spaces.
Every element was designed and built by hand. The kitchen, now the heart of the home, features a new island, plenty of storage and generous countertop space for entertaining. In the living room, we covered up the brick wall to provide additional thermal insulation and create a more finished aesthetic. The bathrooms were stripped to studs and rebuilt with spatial efficiency and clean detailing in mind, from simple tile alignments, niche recesses, and concealed storage solutions (not shown).
The exterior transformation included a fresh coat of paint, roof repairs, and a ton of work on landscaping to reintroduce scale and rhythm to the front façade. We dug every hole, poured every slab, installed every finish, and revised the construction schedule weekly based on real-time conditions, budget, and available labor - ourselves.
